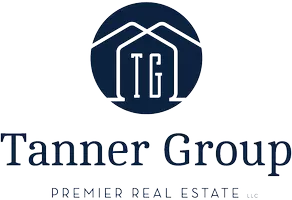$399,900
$399,900
For more information regarding the value of a property, please contact us for a free consultation.
4 Beds
2 Baths
1,788 SqFt
SOLD DATE : 03/24/2025
Key Details
Sold Price $399,900
Property Type Single Family Home
Listing Status Sold
Purchase Type For Sale
Square Footage 1,788 sqft
Price per Sqft $223
MLS Listing ID 25-916
Sold Date 03/24/25
Style Split Entry
Bedrooms 4
Full Baths 1
Three Quarter Bath 1
Construction Status Existing Structure
Originating Board Alaska Multiple Listing Service
Year Built 1984
Lot Size 8,109 Sqft
Acres 0.19
Property Description
South facing split level with the perfect floor plan and location. The main floor offers a large living room and dining area and mountain views looking up the Eagle River valley. Vaulted ceilings and a wood burning fireplace. The kitchen has white cabinets, a newer range/microwave and abundant cabinet space. There are 2 large bedrooms with oversized closets. The primary suite does have direct access into the bathroom. The bathrooms have seen some updates. Downstairs features two more bedrooms and a family room. You will love this neighborhood and its easy access to schools, Anchorage and downtown Eagle River. The landscaped front yard creates tremendous curb appeal. The backyard features a two-tier sundeck that's perfect for those lazy weekends in the sun. the backyard features a large storage shed.
Location
State AK
Area 90 - Eagle River
Zoning CE-R-1 Single-Family Residential
Direction From Eagle River Loop, Right on Driftwood Bay, slight Left, past Cam Island, first house on your right.
Interior
Interior Features BR/BA on Main Level, BR/BA Primary on Main Level, Dishwasher, Fireplace, Range/Oven, Refrigerator, Washer &/Or Dryer
Flooring Carpet, Hardwood
Exterior
Exterior Feature Fenced Yard, Private Yard, Covenant/Restriction, Deck/Patio, Landscaping, Road Service Area, Shed, View, Paved Driveway
Parking Features Attached
Garage Spaces 2.0
Garage Description 2.0
View Mountains
Roof Type Asphalt
Topography Sloping
Building
Lot Description Sloping
Foundation None
Lot Size Range 0.19
Architectural Style Split Entry
New Construction No
Construction Status Existing Structure
Schools
Elementary Schools Alpenglow
Middle Schools Gruening
High Schools Eagle River
Others
Tax ID 0509116500001
Acceptable Financing AHFC, Cash, Conventional, FHA, VA Loan
Listing Terms AHFC, Cash, Conventional, FHA, VA Loan
Read Less Info
Want to know what your home might be worth? Contact us for a FREE valuation!

Our team is ready to help you sell your home for the highest possible price ASAP

Copyright 2025 Alaska Multiple Listing Service, Inc. All rights reserved
Bought with Keller Williams Realty Alaska Group
GET MORE INFORMATION







