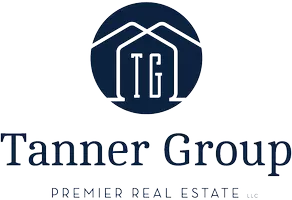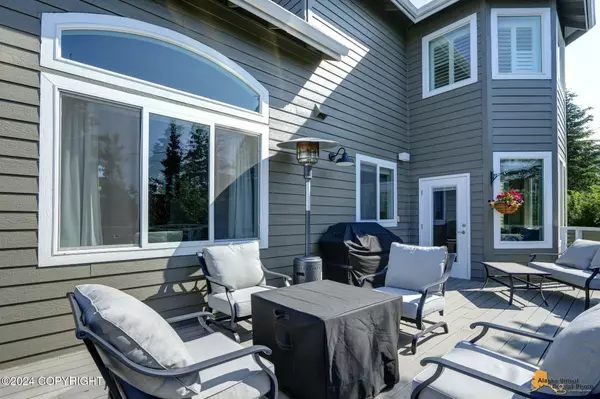$989,900
$989,900
For more information regarding the value of a property, please contact us for a free consultation.
6 Beds
4 Baths
4,856 SqFt
SOLD DATE : 02/19/2025
Key Details
Sold Price $989,900
Property Type Single Family Home
Listing Status Sold
Purchase Type For Sale
Square Footage 4,856 sqft
Price per Sqft $203
MLS Listing ID 24-15111
Sold Date 02/19/25
Style Two-Story W/Bsmnt
Bedrooms 6
Full Baths 3
Half Baths 1
Construction Status Existing Structure
HOA Fees $105/mo
Originating Board Alaska Multiple Listing Service
Year Built 1998
Annual Tax Amount $12,073
Lot Size 0.410 Acres
Acres 0.41
Property Description
Open House 1/4 & 1/5 from 1-4pm!
Step into this Meticulously maintained home with luxurious updates and VIEWS!
This beautiful home has been thoughtfully remodeled offering a blend of modern convenience and timeless elegance. The chef's kitchen is a standout feature, boasting newer appliances (including double ovens), granite countertops, and a spacious island with seating making it perfect for gathering. Nestled on a large, private, sunny lot, the property showcases inlet views and sought-after SW exposure. Outdoor enthusiasts will appreciate the expansive South and West-facing deck, landscaped grounds and fully fenced yard.
The upper floor is a retreat of its own, featuring a expansive primary suite with SW views, a luxurious en-suite bathroom complete with dual vanities, a soaking tub, custom walk-in shower, and a large walk-in closet. 3 additional spacious bedrooms on this level, a full bath and large laundry room.
On the entry level, you'll find a versatile office/library equipped with built-in bookshelves, desk, extra storage, and a charming window seat. The mudroom provides easy access to an oversized 3-car garage, which includes ample built-in storage and a workbench.
The lower level is designed for multi-generational living or guest accommodations, offering a theater room, two additional bedrooms, a storage room, a full second kitchen with quartz countertops and SS appliances, dining nook, second laundry, and living room with a gas fireplace.. All with a private entrance!
The property's outdoor features include a large drive-through gate leading into the spacious yard, perfect for RV storage in the summer, and snow machine or toy storage in the winter.
Combining luxury, functionality and spectacular views, this home is a rare gem ideal for comfortable living and entertaining.
Location
State AK
Area 25 - Dearmoun Rd - Potter Marsh
Zoning R3SL - Multi Family Res Special Limitation
Direction Enter Goldenview Park on Bridgeview off Rabbit Creek, Follow Bridgeview Drive past Hidden Creek Lane, turn Right on Cape Seville Dr, Right on Wood Hall, Left on Woodshire to end of cul-de-sac.
Interior
Interior Features Basement, CO Detector(s), Den &/Or Office, Dishwasher, Disposal, Electric, Family Room, Fireplace, Gas Cooktop, Gas Fireplace, Jetted Tub, Microwave (B/I), Refrigerator, Security System, Smoke Detector(s), Telephone, Washer &/Or Dryer Hookup, Wet Bar, Window Coverings, Granite Counters, In-Law Floorplan, Solid Surface Counter
Flooring Ceramic Tile, Carpet, Hardwood
Exterior
Exterior Feature Fenced Yard, Covenant/Restriction, Deck/Patio, DSL/Cable Available, Fire Service Area, Garage Door Opener, Home Owner Assoc, In City Limits, Landscaping, Road Service Area, Storage, View, Paved Driveway, RV Parking
Parking Features Attached, Heated
Garage Spaces 3.0
Garage Description 3.0
View Inlet, Mountains
Roof Type Composition,Shingle,Asphalt
Topography Level,Sloping
Building
Lot Description Level, Sloping
Foundation Other, None
Lot Size Range 0.41
Architectural Style Two-Story W/Bsmnt
New Construction No
Construction Status Existing Structure
Schools
Elementary Schools Bear Valley
Middle Schools Goldenview
High Schools South Anchorage
Others
Tax ID 0204834900001
Acceptable Financing AHFC, Cash, Conventional, FHA, VA Loan
Listing Terms AHFC, Cash, Conventional, FHA, VA Loan
Read Less Info
Want to know what your home might be worth? Contact us for a FREE valuation!

Our team is ready to help you sell your home for the highest possible price ASAP

Copyright 2025 Alaska Multiple Listing Service, Inc. All rights reserved
Bought with Herrington and Company, LLC
GET MORE INFORMATION







