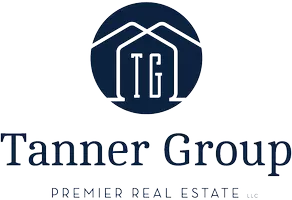$367,100
$367,100
For more information regarding the value of a property, please contact us for a free consultation.
2 Beds
2 Baths
1,318 SqFt
SOLD DATE : 08/10/2023
Key Details
Sold Price $367,100
Property Type Single Family Home
Listing Status Sold
Purchase Type For Sale
Square Footage 1,318 sqft
Price per Sqft $278
MLS Listing ID 23-1474
Sold Date 08/10/23
Style Two-Story Reverse,Other - See Remarks
Bedrooms 2
Full Baths 2
Construction Status New - Construction Complete
Originating Board Alaska Multiple Listing Service
Year Built 2023
Lot Size 8,408 Sqft
Acres 0.19
Property Description
Modern Carriage Plan by WM Construction in the Newest Palmer subdivision!! Welcome home to the Millard Heights floor plan. Relax and unwind on the covered deck with views of the Talkeetna Mountains. Situated in 1,318 sf with 2 bedrooms, 2 bathrooms, an office, kitchen built to entertain, panty and a massive 4 car tandem garage with bonus space!! Come discover Green Acres in a great commute. Just up the hill from Noisy Goose and shopping without even hitting a main road. Pre-sold with added 26' long carport to accommodate up to 10' toys!! Protect your prized possessions or start a new hobby in the spacious shop / garage. Relax for the night and watch the northern lights. Any plan can be customized to your tastes. Schedule a builders meeting today, design your new home and let WM do the rest. Homes can be completed in 4-5 months. City water / sewer, paved streets, and high speed internet. Photo Similar
Location
State AK
Area Pa - Palmer
Zoning R1 - Single Family Res
Direction Subdivision located at the corner of Helen and Felton. East on Mountain Peak Lp.
Interior
Interior Features Ceiling Fan(s), CO Detector(s), Den &/Or Office, Dishwasher, Electric, Microwave (B/I), Pantry, Range/Oven, Smoke Detector(s), Vaulted Ceiling(s), Washer &/Or Dryer Hookup, Granite Counters, Quartz Counters
Heating Forced Air, Natural Gas
Flooring Carpet
Exterior
Exterior Feature Covenant/Restriction, Deck/Patio, DSL/Cable Available, Garage Door Opener, In City Limits, Road Service Area, View, Paved Driveway
Parking Features Attached, Tuck Under
Garage Spaces 4.0
Garage Description 4.0
View City Lights, Mountains
Roof Type Shingle,Asphalt
Topography Level
Building
Lot Description Level
Foundation None
Lot Size Range 0.19
Architectural Style Two-Story Reverse, Other - See Remarks
New Construction No
Construction Status New - Construction Complete
Schools
Elementary Schools Sherrod/Swanson
Middle Schools Palmer
High Schools Palmer
Others
Tax ID 0000B01L006
Acceptable Financing AHFC, Cash, Conventional, FHA, VA Loan
Listing Terms AHFC, Cash, Conventional, FHA, VA Loan
Read Less Info
Want to know what your home might be worth? Contact us for a FREE valuation!

Our team is ready to help you sell your home for the highest possible price ASAP

Copyright 2025 Alaska Multiple Listing Service, Inc. All rights reserved
Bought with Real Broker Wasilla
GET MORE INFORMATION







