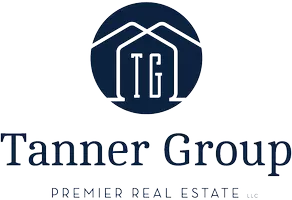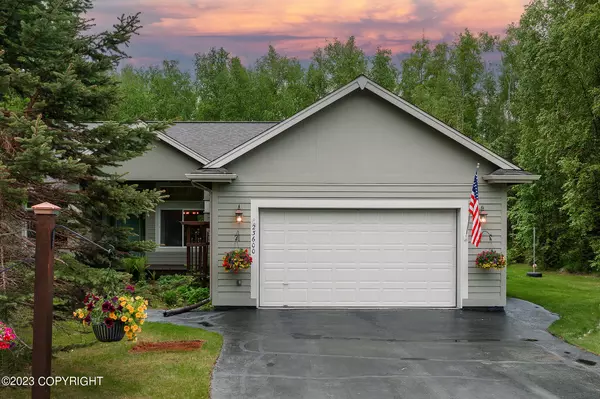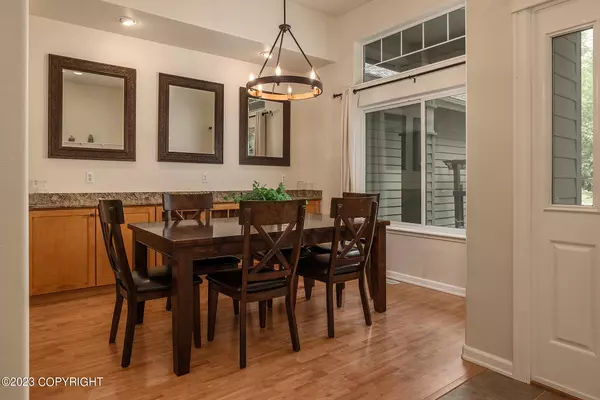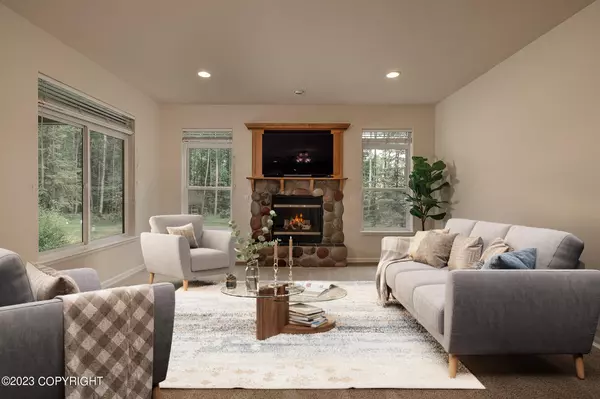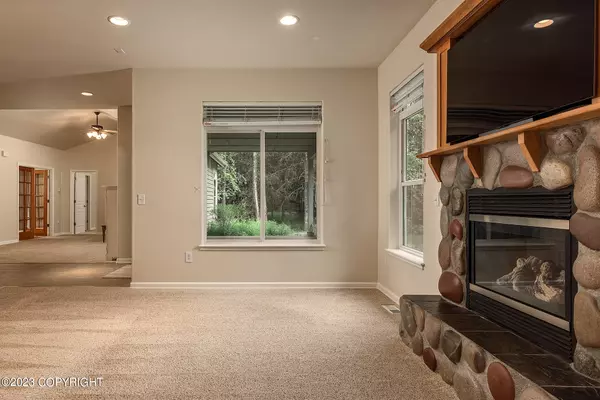$545,000
$545,000
For more information regarding the value of a property, please contact us for a free consultation.
3 Beds
3 Baths
2,083 SqFt
SOLD DATE : 07/19/2023
Key Details
Sold Price $545,000
Property Type Single Family Home
Listing Status Sold
Purchase Type For Sale
Square Footage 2,083 sqft
Price per Sqft $261
MLS Listing ID 23-6652
Sold Date 07/19/23
Style Ranch-Traditional
Bedrooms 3
Full Baths 2
Half Baths 1
Construction Status Existing Structure
Originating Board Alaska Multiple Listing Service
Year Built 2003
Annual Tax Amount $6,867
Lot Size 0.970 Acres
Acres 0.97
Property Description
Beautiful & Meticulously Cared for Ranch Home in Peaceful Glenn View Estates- Vaulted Ceiling in Living Room w/Large Picture Windows to Sunny Backyard. Gourmet Kitchen w/Large Center Island, Formal Dining off Tiled Entry, Separate Office w/Optional Desks, Primary Suite w/Private Ensuite, Large Mud Room & Laundry Area off Garage. Extensive Covered Back Porch. Fresh Paint. New Advantex Septic. Shed Additional Home Features:
5* Energy Rated, Custom Built by Wallace Construction
Exterior Motion Lighting
Covered Front Porch Entry
Covered Back Porch w/New Outdoor Carpet on Deck- Gas Hook Up for Grill
Kids Play Areas, Shed, Fire Pit
2018 New Furnace
2021 New Water Heater
2022 New Septic
Wired for Generator at Furnace
9' Main Area Ceilings, 11' Formal Dining Room + Vaulted Living Room & Primary Bedroom Ceilings
Wood Laminate, Carpet, and Tiled Flooring
Formal Dining Room w/Built-In Buffet & Granite Countertop
Mud Room w/ Custom Trim
Laundry Area in Mud Room- Gas/Electric Connections (dryer in home is electric)
Powder Room in Mud Room area
Wired for Surround Sound
Central Vacuum System
Can Lighting Throughout
All Stainless Steel Kitchen Appliances- Samsung 5-Burner Gas Cooktop (2 Years New!), Samsung Built-In Microwave (NEW!), Samsung Dishwasher (NEW), Kenmore Elite Refrigerator, Metal Backsplash, 42" Maple Cabinets w/Glass Displays, Lazy Susan, Pull-Out Drawers
Office w/Front of House Views & French Doors to Living Room- Ceiling Fan, Desk Area
Primary Bedroom w/Vaulted Ceiling & Ceiling Fan- Private Ensuite w/Tiled Walk-In Shower & Dual Shower Heads, Double Sinks, Hi-Macs Solid Surface Counters, Maple Cabinets, Laminate Flooring, Jetted Tub, Semi-Private Toilet (behind pony wall), Deep Linen Closet, Large Walk-In Closet
Bedroom #2 w/Back of House Views (Winter Mtn Views!), Built-In Closet Shelving, Blackout Blinds
Bedroom #3 w/Side of House Views, Wall Hide-A-Bed, Blackout Blinds
2-Car Oversized Garage w/Mandoor to Yard, Utility Sink, Furnace and Water Heater
Crawlspace Storage Under House (access in primary bedroom closet)
Location
State AK
Area 100 - Chugiak/Peters Crk
Zoning CE-R-7 Medium-Density
Direction Glenn Hwy, take N Peters Creek Exit, left on Lake Hill Dr, left on Old Glenn Hwy, right on Sampson Dr, left on Goliath Dr.
Interior
Interior Features BR/BA on Main Level, BR/BA Primary on Main Level, Central Vacuum, CO Detector(s), Den &/Or Office, Dishwasher, Family Room, Fireplace, Gas Cooktop, Gas Fireplace, Jetted Tub, Microwave (B/I), Pantry, Range-Downdraft, Refrigerator, Smoke Detector(s), Vaulted Ceiling(s), Washer &/Or Dryer, Washer &/Or Dryer Hookup, Window Coverings, Granite Counters
Heating Forced Air, Natural Gas
Flooring Laminate, Ceramic Tile, Carpet
Exterior
Exterior Feature Private Yard, Covenant/Restriction, Deck/Patio, Fire Pit, Fire Service Area, Garage Door Opener, Motion Lighting, Shed, Storage, View
Parking Features Attached, Heated
Garage Spaces 2.0
Garage Description 2.0
View Mountains
Roof Type Composition,Shingle,Asphalt
Topography Level
Building
Lot Description Level
Foundation None
Lot Size Range 0.97
Architectural Style Ranch-Traditional
New Construction No
Construction Status Existing Structure
Schools
Elementary Schools Chugiak
Middle Schools Mirror Lake
High Schools Chugiak
Others
Tax ID 0518212600001
Acceptable Financing Cash, Conventional, VA Loan
Listing Terms Cash, Conventional, VA Loan
Read Less Info
Want to know what your home might be worth? Contact us for a FREE valuation!

Our team is ready to help you sell your home for the highest possible price ASAP

Copyright 2025 Alaska Multiple Listing Service, Inc. All rights reserved
Bought with Ferris Group LLC
GET MORE INFORMATION

