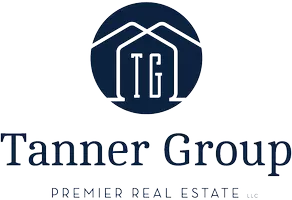$825,000
$825,000
For more information regarding the value of a property, please contact us for a free consultation.
6 Beds
5 Baths
4,077 SqFt
SOLD DATE : 04/22/2022
Key Details
Sold Price $825,000
Property Type Single Family Home
Listing Status Sold
Purchase Type For Sale
Square Footage 4,077 sqft
Price per Sqft $202
MLS Listing ID 22-1315
Sold Date 04/22/22
Style Two-Story W/Bsmnt
Bedrooms 6
Full Baths 4
Half Baths 1
Construction Status Existing Structure
Year Built 2000
Annual Tax Amount $11,458
Lot Size 0.766 Acres
Acres 0.77
Source Alaska Multiple Listing Service
Property Description
Enjoy Stunning Glacier, Inlet, ER Valley, & City Views from this Mike Quinn Beauty at the TOP of Brendlwood! Yard Boasts ShedBarn w/''Wildlife Viewing Deck'', Garden Beds, Sledding Hill, Woodshed, Fire Pit, Chicken Coop, Meadow Creek Access. Meticulously Cared for by Original Owners- Solar Panels, Custom Cold Storage & More. Enjoy Chef's Kitchen, Main Level Master w/ Private Ensuite. Top Floor- 3 Large Bedrooms each w/View & 1 with Private Bathroom and WIC. Shared Hallway Bathroom for other bedrooms. Breezeway overlooking Great Room. 2 Large Hall Storage Closets.
Main Level- 9' Ceilings w/Vaulted Kitchen & 2-story Great Room, Wood Laminate Flooring
*Office/Guest Bedroom/Nursery/School Room/Craft Room
*Great Room w/Hearth Stone Equinox Wood Stove, Wall of Windows, French Double Door Access (w/Slider Screen) to Wrap-Around Deck, 2 Ceiling Fans
*Kitchen Features large Pantry, All SS Appliances- Viking Downdraft Professional Gas Range, Built-In Bosch Microwave/Oven Combo w/2nd Oven (Convection) Below, Bosch Ultra Quiet Dishwasher, Kitchen Aid Trash Compactor, Samsung Refrigerator, Tiled Backsplash, Quartz Counters, Maple Cabinets w/2 Lazy Susans, Under and Over Cabinet Lighting
*Powder Room Bathroom
*Mudroom w/Washer & Dryer, Lots of Built-In Storage Shelving, Garage Access
*Master Bedroom w/French Door to Deck (Wired for Hot Tub), Beautiful Inlet & Sleeping Lady Views, Private Master Bathroom w/Walk-In Closet, Walk-In Tiled Shower w/Bench & 2 Shower Heads, Jetted Tub, Double Sinks, Center Vanity w/ Accessory Garage, In-floor Heat, Corian Countertops, Separate Toilet Area
Lower Basement Level-
*Large Rec Room w/Wet Bar (Cherry Cabinets, Beverage Cooler, Sink, Granite Counter), French Door to Patio- VIEWS!
*French doors at the bottom of the stairs for privacy/noise reduction
*Large Bedroom (or workout room!)
*Full Bathroom
*16'x30' Accessible Crawlspace (standard door, easy access) w/Plywood cover for storage protection
*10x10 Custom Built Cold Storage Room - Insulated w/In-Room Cooling System
*Extra Storage Area/Bonus Room
*Utility Room w/HE Burnham Boiler w/Sidearm Water Heater, Aprilaine 700 Series Humidifier, Hose from In-House Pressure Tank for additional front and backyard watering capacity
3-Car 840 Square Foot Heated Garage -
*50 amp available for electric car charging
*workshop area custom tarped on slider for dust protection
*tons of built-in shelving
*built-in workbench
*mandoor
*utility sink
*2 floor drains
*In-Floor Heat
5 Star Energy Rated
Coax (in kitchen)
Malarkey 130mph shingles
Solar Panels- 18 340 watt each panels tied into the MEA grid and power usage deducted from monthly electric bill
2019 New Interior Paint Throughout
Stair Tread Lighting
In-Floor Heat in Basement, Garage
Radiant In-Floor Heat in Master Bathroom
Sleeping Lady Views
Tons of Storage Throughout!
Trail (railroad tie steps on half of it) from back of house down hill to "Barnstyle" Shed with Chicken Coop/Greenhouse/Upper Loft Storage or Kids Play Area, Raised Garden Beds, Fire Pit, HUGE Woodshed, Meadow Creek, Compost Area.
Yard with perennial planting, strawberry and raspberry patches, black currant, goose berry, edible woody kiwi and honey berry bushes
Hardy plank siding on all sides of the house-repainted in 2017
Refinished decks 2021
Exterior access to side of house lawn/garden storage area
Location
State AK
Area 90 - Eagle River
Zoning CE-R-1A Single- Family
Direction Eagle River Loop Road, West on Talarik Drive, then Left on Kaskanak Drive. Turns into Kaskanak Circle- home at top of cul-de-sac.
Interior
Interior Features Basement, BR/BA on Main Level, Ceiling Fan(s), Central Vacuum, CO Detector(s), Den &/Or Office, Dishwasher, Disposal, Gas Cooktop, Humidifier, Jetted Tub, Microwave (B/I), Pantry, Range-Downdraft, Refrigerator, Smoke Detector(s), Trash Compactor, Vaulted Ceiling(s), Washer &/Or Dryer, Washer &/Or Dryer Hookup, Wet Bar, Window Coverings, Wine/Beverage Cooler, Wired Data, Wood Stove, Granite Counters, Solid Surface Counter
Heating Forced Air, Natural Gas, Radiant, Radiant Floor, Solar
Flooring Laminate, Carpet
Exterior
Exterior Feature Private Yard, Barn/Shop, Chicken Coop, Covenant/Restriction, Deck/Patio, Fire Pit, Fire Service Area, Garage Door Opener, Greenhouse, Landscaping, Motion Lighting, Road Service Area, Shed, Storage, View, RV Parking
Parking Features Attached, Heated
Garage Spaces 3.0
Garage Description 3.0
View City Lights, Glacier, Inlet, Mountains, Unobstructed
Roof Type Composition,Shingle,Asphalt
Topography Sloping
Building
Lot Description Sloping
Foundation None
Lot Size Range 0.77
Architectural Style Two-Story W/Bsmnt
New Construction No
Construction Status Existing Structure
Schools
Elementary Schools Homestead
Middle Schools Gruening
High Schools Chugiak
Others
Tax ID 0503150500001
Acceptable Financing Cash, Conventional, VA Loan
Listing Terms Cash, Conventional, VA Loan
Read Less Info
Want to know what your home might be worth? Contact us for a FREE valuation!

Our team is ready to help you sell your home for the highest possible price ASAP

Copyright 2025 Alaska Multiple Listing Service, Inc. All rights reserved
Bought with Herrington and Company, LLC
GET MORE INFORMATION







