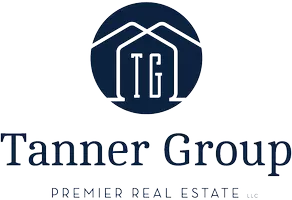$329,000
$329,000
For more information regarding the value of a property, please contact us for a free consultation.
5 Beds
3 Baths
3,260 SqFt
SOLD DATE : 12/20/2021
Key Details
Sold Price $329,000
Property Type Single Family Home
Listing Status Sold
Purchase Type For Sale
Square Footage 3,260 sqft
Price per Sqft $100
MLS Listing ID 21-16506
Sold Date 12/20/21
Style Two-Story W/Bsmnt
Bedrooms 5
Full Baths 3
Construction Status Existing Structure
HOA Fees $4/ann
Originating Board Alaska Multiple Listing Service
Year Built 2005
Annual Tax Amount $4,251
Lot Size 0.480 Acres
Acres 0.48
Property Description
Unique home within walking distance to Colony schools, this 3260 SqFt home features 5 big bedrooms upstairs (4 with oversized closets), 2 full & 2 half baths, large kitchen with huge pantry, & big bedrooms. Living, dining, & family rooms, with two gas fireplaces. Borders on a large park, walking distance to neighborhood amenities. Square footage includes 780 SqFt unfinished basement. Square footage includes 780 SqFt unfinished basement.
The storage seems endless in this home. In the garage, there is also additional storage in the mechanical room, and extra workspace in front of the parking stalls.
New forced air furnace in Sept 2020.
New roof in 2011.
Location
State AK
Area Pa - Palmer
Zoning UNK - Unknown (re: all
Direction From the Parks Hwy, go N on Trunk Rd, R at Palmer-Wasilla Hwy, Left on Westside Dr. Home on left.
Interior
Interior Features Basement, Ceiling Fan(s), Den &/Or Office, Family Room, Gas Fireplace, Pantry, Range/Oven, Refrigerator, Smoke Detector(s), Washer &/Or Dryer Hookup, Water Softener, Window Coverings, Laminate Counters
Heating Electric, Forced Air, Natural Gas
Flooring Ceramic Tile, Carpet
Exterior
Exterior Feature Deck/Patio, Garage Door Opener, Home Owner Assoc, Landscaping, Paved Driveway
Parking Features Heated, Tuck Under
Garage Spaces 2.0
Garage Description 2.0
View Mountains, Partial
Roof Type Shingle,Asphalt
Building
Foundation None
Lot Size Range 0.48
Architectural Style Two-Story W/Bsmnt
New Construction No
Construction Status Existing Structure
Schools
Elementary Schools Pioneer Peak
Middle Schools Colony
High Schools Colony
Others
Tax ID 2841B07L017
Acceptable Financing AHFC, Cash, Conventional, FHA, VA Loan
Listing Terms AHFC, Cash, Conventional, FHA, VA Loan
Read Less Info
Want to know what your home might be worth? Contact us for a FREE valuation!

Our team is ready to help you sell your home for the highest possible price ASAP

Copyright 2025 Alaska Multiple Listing Service, Inc. All rights reserved
Bought with The Kristan Cole Team Branch Office Keller Williams Realty - Alaska Group
GET MORE INFORMATION







