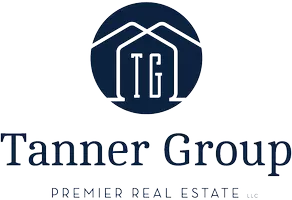GET MORE INFORMATION
$ 414,900
$ 414,900
3 Beds
3 Baths
1,752 SqFt
$ 414,900
$ 414,900
3 Beds
3 Baths
1,752 SqFt
Key Details
Sold Price $414,900
Property Type Single Family Home
Listing Status Sold
Purchase Type For Sale
Square Footage 1,752 sqft
Price per Sqft $236
MLS Listing ID 25-2381
Sold Date 05/02/25
Style Two-Story Tradtnl
Bedrooms 3
Full Baths 2
Half Baths 1
Construction Status Existing Structure
Year Built 1993
Lot Size 3,780 Sqft
Acres 0.09
Source Alaska Multiple Listing Service
Property Description
Main level with 1/2 bath & open concept kitchen, living & dining with vaulted ceilings, a wood burning fireplace & access to your private back deck. Upstairs you'll find all 3 bedrooms with the primary suite featuring an ensuite bath. Bedrooms 2 & 3 boast walk-in closets providing ample storage, an additional bathroom in the hall & adjacent laundry room with newer washer & dryer + storage. Need an office, playroom or 4th bedroom? No problem, the versatile spacious loft can form to your needs.
Meticulously maintained over the years (see document tab for upgrades including a new roof in 2018 & new exterior paint 2022 & interior paint 2024, flooring etc.)
Fully fenced & landscaped yard adorned with a perimeter of birch trees ensuring privacy.
West facing Sunwood (2022) deck, fire pit area, shed & an oversized 2-car garage.
Welcome Home!!
Location
State AK
Area 15 - W Tudor Rd - Dimond Blvd
Zoning R2M - Multi Family Residential
Direction From Raspberry Rd, go south on Jewel Lake. Turn right on W 84th, then left on Moorland St. Turn right on W Lake Ave, and then left on Crannog St. Home will be on your right!
Interior
Interior Features CO Detector(s), Den &/Or Office, Dishwasher, Disposal, Electric Cooktop, Fireplace, Microwave (B/I), Range/Oven, Refrigerator, Smoke Detector(s), Vaulted Ceiling(s), Washer &/Or Dryer, Washer &/Or Dryer Hookup, Window Coverings, Laminate Counters
Heating Forced Air, Natural Gas
Flooring Carpet
Exterior
Exterior Feature Fenced Yard, Private Yard, Deck/Patio, Fire Service Area, Garage Door Opener, In City Limits, Landscaping, Road Service Area, Shed, Storage, Paved Driveway, RV Parking
Parking Features Attached, Heated
Garage Spaces 2.0
Garage Description 2.0
Roof Type Shingle,Asphalt
Topography Level
Building
Lot Description Level
Foundation Other, None
Lot Size Range 0.09
Architectural Style Two-Story Tradtnl
New Construction No
Construction Status Existing Structure
Schools
Elementary Schools Sand Lake
Middle Schools Mears
High Schools Dimond
Others
Tax ID 0111541300001
Acceptable Financing AHFC, Cash, Conventional, FHA, VA Loan
Listing Terms AHFC, Cash, Conventional, FHA, VA Loan

Bought with EXP Realty, LLC Anchorage
"My job is to find and attract mastery-based agents to the office, protect the culture, and make sure everyone is happy! "






