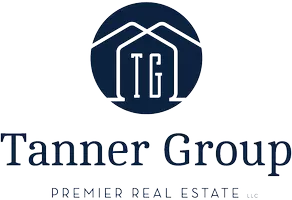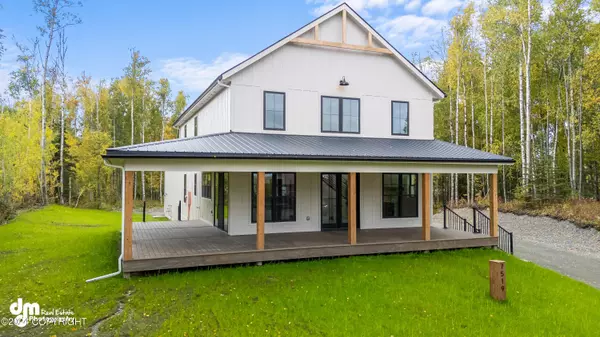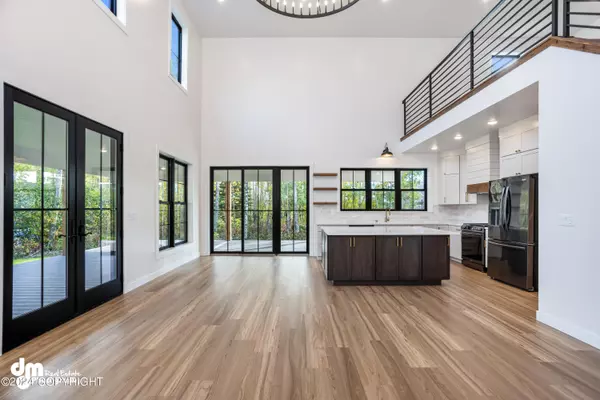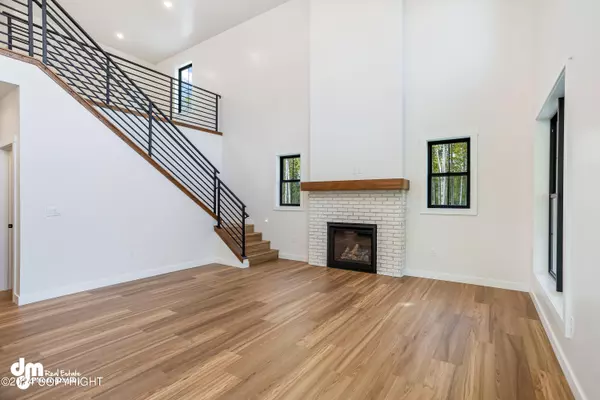4 Beds
3 Baths
2,417 SqFt
4 Beds
3 Baths
2,417 SqFt
Key Details
Property Type Single Family Home
Listing Status Active
Purchase Type For Sale
Square Footage 2,417 sqft
Price per Sqft $289
MLS Listing ID 25-1060
Style Two-Story Tradtnl
Bedrooms 4
Full Baths 2
Three Quarter Bath 1
Construction Status New - Construction Complete
Originating Board Alaska Multiple Listing Service
Year Built 2024
Lot Size 0.940 Acres
Acres 0.94
Property Description
Location
State AK
Area Wa - Wasilla
Zoning UNK - Unknown (re: all MSB)
Direction At mile 9 of Knik Goose Bay Rd., take a left on Donna Marie then an immediate left on frontage road. Go right on Viewpoint Way, left on Overview, last home on the left.
Interior
Interior Features BR/BA on Main Level, BR/BA Primary on Main Level, Ceiling Fan(s), CO Detector(s), Den &/Or Office, Dishwasher, Gas Cooktop, Gas Fireplace, Microwave (B/I), Pantry, Range/Oven, Refrigerator, Smoke Detector(s), Telephone, Washer &/Or Dryer, Wired Data, Quartz Counters
Heating Natural Gas, Radiant Floor
Flooring Ceramic Tile
Exterior
Exterior Feature Private Yard, Deck/Patio, Fire Service Area, Garage Door Opener, Landscaping, View, RV Parking
Parking Features Attached
Garage Spaces 2.0
Garage Description 2.0
View Inlet, Mountains
Roof Type Composition,Shingle,Asphalt
Topography Bluff
Building
Lot Description Bluff
Foundation None
Lot Size Range 0.94
Architectural Style Two-Story Tradtnl
New Construction No
Construction Status New - Construction Complete
Schools
Elementary Schools Dena'Ina
Middle Schools Redington Jr/Sr
High Schools Redington Jr/Sr
Others
Tax ID 5410B01L017
Acceptable Financing Cash, Conventional, VA Loan
Listing Terms Cash, Conventional, VA Loan

"My job is to find and attract mastery-based agents to the office, protect the culture, and make sure everyone is happy! "






